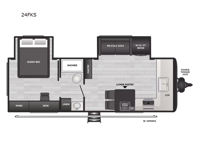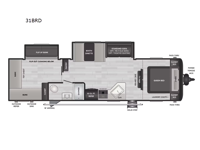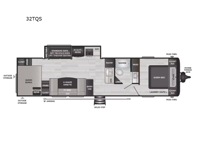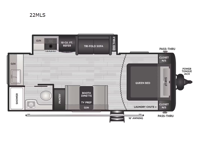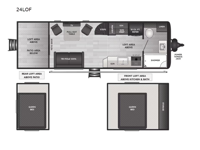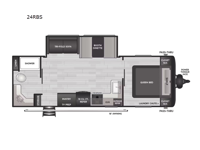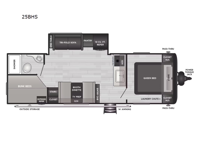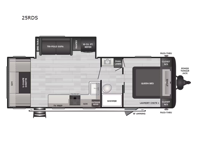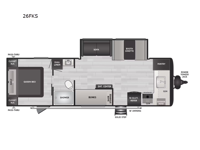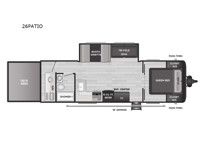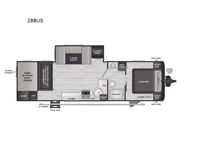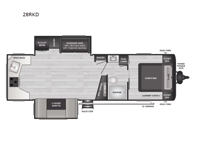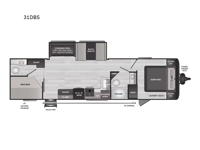Keystone RV Hideout Travel Trailer RVs For Sale
You envision your getaway and the Hideout DLX travel trailers and Hideout destination trailers by Keystone will get you there! There are many floorplans to choose from, so it won't be difficult to find a Hideout that will take you away to new sights.
The sharp automotive-inspired exterior design and light, airy interiors will set the stage for carefree camping. Full bath and kitchen amenities comes standard, along with cozy sleeping space, and plenty of storage space for your belongings. Some of the exclusive features that Keystone offers are the color-coded unified wiring, the Tuf-Lok thermoplastic duct joiners, the in-floor heating ducts, and I-bean frame with stamped cross-members and outriggers for added support.
Level up your camping game with a Keystone Hideout DLX travel trailer or Hideout destination trailer!
-
Hideout 24FKS

Keystone Hideout DLX travel trailer 24FKS highlights: Double Slides Ample ... more about Hideout 24FKS
Specifications
Sleeps 4 Slides 2 Length 28 ft 8 in Ext Height 11 ft 1 in Interior Color Pewter Hitch Weight 700 lbs Dry Weight 6505 lbs Cargo Capacity 1195 lbs Fresh Water Capacity 46 gals Grey Water Capacity 69 gals Black Water Capacity 30 gals Tire Size ST205/75R14D Furnace BTU 30000 btu Available Beds Queen Refrigerator Size 10 cu ft Cooktop Burners 3 Number of Awnings 1 LP Tank Capacity 20 lbs Water Heater Type Girard On Demand Tankless AC BTU 15000 btu Awning Info 18' Power Axle Count 2 Number of LP Tanks 2 Shower Type Standard Similar Floorplans
-
Hideout 31BRD

Keystone Hideout DLX travel trailer 31BRD highlights: Large Private Bunkhouse ... more about Hideout 31BRD
Specifications
Sleeps 9 Slides 2 Length 35 ft 11 in Ext Height 11 ft 3 in Interior Color Pewter Hitch Weight 1045 lbs Dry Weight 7785 lbs Cargo Capacity 2060 lbs Fresh Water Capacity 46 gals Grey Water Capacity 69 gals Black Water Capacity 39 gals Tire Size ST225/75R15D Furnace BTU 30000 btu Number Of Bunks 3 Available Beds Queen Refrigerator Size 10 cu ft Cooktop Burners 3 Number of Awnings 1 LP Tank Capacity 20 lbs Water Heater Type Girard On Demand Tankless AC BTU 15000 btu Awning Info 18' Power Axle Count 2 Number of LP Tanks 2 Shower Type Standard Similar Floorplans
-
Hideout 32TQS

Keystone Hideout DLX travel trailer highlights: Large Slide Out U-Shaped Dinette ... more about Hideout 32TQS
Specifications
Sleeps 9 Slides 1 Length 36 ft 11 in Ext Height 11 ft 2 in Interior Color Pewter Hitch Weight 820 lbs Dry Weight 7435 lbs Cargo Capacity 2185 lbs Fresh Water Capacity 46 gals Grey Water Capacity 69 gals Black Water Capacity 30 gals Tire Size ST225/75R15D Furnace BTU 30000 btu Number Of Bunks 2 Available Beds Queen Refrigerator Size 10 cu ft Cooktop Burners 3 Number of Awnings 1 LP Tank Capacity 20 lbs Water Heater Type Girard On Demand Tankless AC BTU 15000 btu Awning Info 18' Power Axle Count 2 Number of LP Tanks 2 Shower Type Standard Similar Floorplans
-
Hideout 22MLS

Keystone Hideout DLX travel trailer 22MLS highlights: Full Bath Booth Dinette ... more about Hideout 22MLS
Have a question about this floorplan? Contact Us
Specifications
Sleeps 5 Slides 1 Length 26 ft 2 in Ext Height 11 ft 1 in Interior Color Pewter Hitch Weight 665 lbs Dry Weight 5477 lbs Cargo Capacity 2023 lbs Fresh Water Capacity 46 gals Grey Water Capacity 39 gals Black Water Capacity 39 gals Tire Size ST205/75R14D Furnace BTU 30000 btu Available Beds Queen Refrigerator Size 10 cu ft Cooktop Burners 3 Number of Awnings 1 LP Tank Capacity 20 lbs Water Heater Type Girard On Demand Tankless AC BTU 15000 btu Awning Info 16' Power Axle Count 2 Number of LP Tanks 2 Shower Type Standard Similar Floorplans
-
Hideout 24LOF

Keystone Hideout DLX travel trailer 24LOF highlights: Double Lofts Dual Lounge ... more about Hideout 24LOF
Have a question about this floorplan? Contact Us
Specifications
Sleeps 6 Length 29 ft 7 in Ext Height 13 ft 4 in Interior Color Pewter Hitch Weight 1165 lbs Dry Weight 7295 lbs Cargo Capacity 2505 lbs Fresh Water Capacity 46 gals Grey Water Capacity 39 gals Black Water Capacity 39 gals Tire Size ST225/75R15D Furnace BTU 30000 btu Available Beds Two Queen Beds Refrigerator Size 10 cu ft Cooktop Burners 3 Number of Awnings 1 LP Tank Capacity 20 lbs Water Heater Type Girard Tankless AC BTU 15000 btu Awning Info 19' Power Axle Count 2 Washer/Dryer Available Yes Number of LP Tanks 2 Shower Type Shower w/Seat Similar Floorplans
-
Hideout 24RBS

Keystone Hideout DLX travel trailer 24RBS highlights: Full Rear Bath Sofa ... more about Hideout 24RBS
Have a question about this floorplan? Contact Us
Specifications
Sleeps 5 Slides 1 Length 28 ft 11 in Ext Height 11 ft 1 in Interior Color Pewter Hitch Weight 665 lbs Dry Weight 6274 lbs Cargo Capacity 1386 lbs Fresh Water Capacity 46 gals Grey Water Capacity 69 gals Black Water Capacity 39 gals Tire Size ST205/75R14D Furnace BTU 30000 btu Available Beds Queen Refrigerator Size 10 cu ft Cooktop Burners 3 Number of Awnings 1 LP Tank Capacity 20 lbs Water Heater Type Girard On Demand Tankless AC BTU 15000 btu Awning Info 16' Power Axle Count 2 Number of LP Tanks 2 Shower Type Standard Similar Floorplans
-
Hideout 25BHS

Keystone Hideout DLX travel trailer 25BHS highlights: Booth Dinette Power Tongue ... more about Hideout 25BHS
Have a question about this floorplan? Contact Us
Specifications
Sleeps 9 Slides 1 Length 29 ft 11 in Ext Height 11 ft 1 in Interior Color Pewter Hitch Weight 675 lbs Dry Weight 6342 lbs Cargo Capacity 1333 lbs Fresh Water Capacity 46 gals Grey Water Capacity 69 gals Black Water Capacity 30 gals Tire Size ST205/75R14D Furnace BTU 30000 btu Number Of Bunks 2 Available Beds Queen Refrigerator Size 10 cu ft Cooktop Burners 3 Number of Awnings 1 LP Tank Capacity 20 lbs Water Heater Type Girard On Demand Tankless AC BTU 15000 btu Awning Info 14' Power Axle Count 2 Number of LP Tanks 2 Shower Type Standard Similar Floorplans
-
Hideout 25RDS

Keystone Hideout DLX travel trailer 25RDS highlights: Exterior Pass-Through ... more about Hideout 25RDS
Have a question about this floorplan? Contact Us
Specifications
Sleeps 6 Slides 1 Length 29 ft 5 in Ext Height 11 ft 1 in Interior Color Pewter Hitch Weight 705 lbs Dry Weight 6227 lbs Cargo Capacity 1478 lbs Fresh Water Capacity 46 gals Grey Water Capacity 69 gals Black Water Capacity 30 gals Tire Size ST205/75R14C Furnace BTU 30000 btu Available Beds Queen Refrigerator Size 10 cu ft Cooktop Burners 3 Number of Awnings 1 LP Tank Capacity 20 lbs Water Heater Type Girard On Demand Tankless AC BTU 15000 btu Awning Info 18' Power Axle Count 2 Number of LP Tanks 2 Shower Type Standard Similar Floorplans
-
Hideout 26FKS

Keystone Hideout travel trailer 26FKS highlights: Walk-Through Bath Booth ... more about Hideout 26FKS
Have a question about this floorplan? Contact Us
Specifications
Sleeps 7 Slides 1 Length 30 ft 11 in Ext Width 8 ft Ext Height 11 ft 1 in Interior Color Gunmetal Hitch Weight 935 lbs Dry Weight 6635 lbs Cargo Capacity 1265 lbs Fresh Water Capacity 46 gals Grey Water Capacity 69 gals Black Water Capacity 30 gals Furnace BTU 30000 btu Number Of Bunks 2 Available Beds Queen Refrigerator Type 12V Refrigerator Size 10 cu ft Cooktop Burners 3 Number of Awnings 1 Water Heater Type Girard On Demand Tankless AC BTU 15500 btu Awning Info 18' Power Axle Count 2 Number of LP Tanks 2 Shower Type Standard Similar Floorplans
-
Hideout 26PATIO

Keystone Hideout DLX travel trailer 26PATIO highlights: Front Queen Bed Rear ... more about Hideout 26PATIO
Have a question about this floorplan? Contact Us
Specifications
Sleeps 5 Slides 1 Length 30 ft 2 in Ext Height 11 ft 1 in Interior Color Pewter Hitch Weight 705 lbs Dry Weight 7045 lbs Cargo Capacity 1455 lbs Fresh Water Capacity 46 gals Grey Water Capacity 78 gals Black Water Capacity 30 gals Tire Size ST225/75R15D Furnace BTU 30000 btu Available Beds Queen Refrigerator Size 10 cu ft Cooktop Burners 3 Number of Awnings 1 LP Tank Capacity 20 lbs Water Heater Type Girard On Demand Tankless AC BTU 15000 btu Awning Info 21' Power Axle Count 2 Number of LP Tanks 2 Shower Type Standard Similar Floorplans
-
Hideout 28BUS

Keystone Hideout DLX travel trailer 28BUS highlights: Bunks with Flip-Up Utility ... more about Hideout 28BUS
Have a question about this floorplan? Contact Us
Specifications
Sleeps 9 Slides 1 Length 33 ft 1 in Ext Height 11 ft 3 in Interior Color Pewter Hitch Weight 835 lbs Dry Weight 6768 lbs Cargo Capacity 2867 lbs Fresh Water Capacity 46 gals Grey Water Capacity 39 gals Black Water Capacity 30 gals Tire Size ST225/75R15D Furnace BTU 30000 btu Number Of Bunks 2 Available Beds Queen Refrigerator Size 10 cu ft Cooktop Burners 3 Number of Awnings 1 LP Tank Capacity 20 lbs Water Heater Type Girard On Demand Tankless AC BTU 15000 btu Awning Info 21' Power Axle Count 2 Number of LP Tanks 2 Shower Type Standard Similar Floorplans
-
Hideout 28RKD

Keystone Hideout DLX travel trailer 28RKD highlights: Spacious Layout Queen Bed ... more about Hideout 28RKD
Have a question about this floorplan? Contact Us
Specifications
Sleeps 5 Slides 2 Length 32 ft 5 in Ext Height 11 ft 3 in Interior Color Pewter Hitch Weight 775 lbs Dry Weight 7099 lbs Cargo Capacity 2476 lbs Fresh Water Capacity 46 gals Grey Water Capacity 78 gals Black Water Capacity 30 gals Tire Size ST225/75R15D Furnace BTU 30000 btu Available Beds Queen Refrigerator Size 10 cu ft Cooktop Burners 3 Number of Awnings 1 LP Tank Capacity 20 lbs Water Heater Type Girard On Demand Tankless AC BTU 15000 btu Awning Info 12' Power Axle Count 2 Number of LP Tanks 2 Shower Type Standard Similar Floorplans
-
Hideout 31DBS

Keystone Hideout DLX travel trailer 31DBS highlights: Outside Storage Front ... more about Hideout 31DBS
Have a question about this floorplan? Contact Us
Specifications
Sleeps 9 Slides 1 Length 35 ft 11 in Ext Height 11 ft 1 in Interior Color Pewter Hitch Weight 910 lbs Dry Weight 7715 lbs Cargo Capacity 1985 lbs Fresh Water Capacity 46 gals Grey Water Capacity 69 gals Black Water Capacity 69 gals Tire Size ST225/75R15D Furnace BTU 30000 btu Number Of Bunks 2 Available Beds Queen Refrigerator Size 10 cu ft Cooktop Burners 3 LP Tank Capacity 20 lbs Water Heater Type Girard On Demand Tankless AC BTU 15000 btu Awning Info 18' Power Axle Count 2 Number of LP Tanks 2 Shower Type Standard Similar Floorplans
Hideout Features:
Standard Features (2025)
PLEASE NOTE: Features and options separated by type below
------------------------------------------------------
TRAVEL TRAILERS
Exterior
- .040" smooth front metal
- Aluminum exterior
- Tinted safety glass windows
- Walkable roof
- Dura floor construction
- Dyna Span 5/8" seamless floor decking w/25 year warranty
- Super Flex TPO roof membrane w/lifetime warranty
- One piece enclosed underbelly
- Black tank flush
- Spare tire kit
- Power tongue jack
- Heavy duty stabilizer jacks
- XL entry assist handle
- SolidStep
- Furrion® backup camera prep
- 54 gal. fresh tank
- Exterior shower
- Power awning
Interior
- FLEX Storage
- Solid wood cabinet doors and drawers
- Cabinet doors under dinette
- Blackout night shades
- Theater seating (Optional)
- Tri-fold sleeper sofa
- Laundry chute
Keystone Exclusives
- Color-coded unified wiring standard
- In-floor heating ducts
- Tuf-Lok thermoplastic duct joiners
- In-floor heating ducts
- Tru-fit slide construction
- I-Beam frame w/stamped steel cross-members & outriggers
Kitchen
- One-piece, pressed countertops
- Matching countertop backsplash
- Stainless steel sink
- Hi rise kitchen faucet
- Extra tall kitchen overhead cabinets
- Full extension kitchen drawer glides
Appliances & Utilities
- 15K BTU ducted A/C
- 50 AMP service with 2nd A/C prep (Optional; Select Models)
- 2nd A/C (requires 50 AMP option) (Optional; Select Models)
- 30K BTU furnace
- Girard tankless water heater
- Lithium ready 12V Converter
- 1.1 Cu. Ft. air fryer microwave
- 10 Cu. Ft. refrigerator
- 3 burner gas range w/glass cover
- LED lighting
Bedroom
- Queen bed w/underbed struts and storage
- Convenient storage totes
- Bedside outlets
- TV hook-ups
Bathroom
- Porcelain foot flush toilet
- Medicine cabinet
- Decorative tub surround
- Skylight above tub
- Power exhaust fan
Safety
- Breakaway switch
- GFI receptacles
- Carbon monoxide detector
- Smoke detector
- Propane gas leak detector
- Fire extinguisher
---------------------------------------------------
DESTINATION TRAILERS
Exterior
- Soffitted Front End
- Aluminum exterior
- Tinted safety glass windows
- Walkable roof
- Dura floor construction
- Dyna Span 5/8" seamless floor decking w/25 year warranty
- Super Flex TPO roof membrane w/lifetime warranty
- One piece enclosed underbelly
- Black tank flush
- Spare tire kit
- Power tongue jack
- Heavy duty stabilizer jacks
- XL entry assist handle
- Furrion® backup camera prep
- 54 gal. fresh tank
- Exterior shower
- Power awning
Interior
- FLEX Storage
- Solid wood cabinet doors and drawers
- Blackout night shades
- Tri-fold sleeper sofa
- 50" TV
- Extra Large Fireplace
- Patio Door
- Keystone Exclusives
- Color-coded unified wiring standard
- Tuf-Lok™ thermoplastic duct joiners
- In-floor heating ducts
- Tru-fit™ slide construction
- I-beam frame w/ stamped steel cross-members & outriggers
Kitchen
- One-piece, pressed countertops
- Matching countertop backsplash
- Stainless steel sink
- Hi rise kitchen faucet
- Extra tall kitchen overhead cabinets
- Full extension kitchen drawer glides
Appliances & Utilities
- 15K BTU ducted A/C
- 2nd A/C (requires 50 AMP option)
- 3rd A/C
- 30K BTU furnace
- Girard tankless water heater
- Lithium ready 12V Converter
- 1.1 Cu. Ft. air fryer microwave
- 16 Cu. Ft. refrigerator
- 3 burner gas & 17" oven w/ glass cover
- Washer/dryer prep
- LED lighting
Bedroom
- Queen bed w/ underbed struts and storage
- King bed w/ underbed struts and storage
- TV hook-up
Bathroom
- Porcelain foot flush toilet
- Medicine cabinet
- Decorative tub surround
- Power exhaust fan
Safety
- Breakaway switch
- GFI receptacles
- Carbon monoxide detector
- Smoke detector
- Propane gas leak detector
- Fire extinguisher
See us for a complete list of features and available options!
All standard features and specifications are subject to change.
All warranty info is typically reserved for new units and is subject to specific terms and conditions. See us for more details.
Due to the environment, our features and options are subject to change due to material availability.
Manu-Facts:

When Cole Davis founded Keystone RV in 1996 his vision was clear: to build a quality RVs loaded with features, and provided exceptional value to owners. To accomplish his goal, Cole would recruit and build a strong team, focus on keeping overhead low, and empower the people closest to the customer to make decisions.
Today, Keystone RV Company is the #1 manufacturer of towable RV’s in North America with more than a million owners, 5,000 team members and over a million square feet of manufacturing in Goshen, Indiana and Pendleton, Oregon. Although a lot has changed, Cole’s wisdom still guides us. Our goal is to surprise and delight our owners at each and every touchpoint, providing them with the information, quality, and assurance they need to move in the direction of their dreams – to Live It Out™






