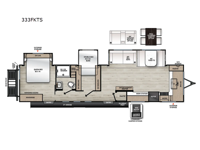Coachmen RV Catalina Legacy Edition 333FKTS Travel Trailer For Sale
-

Coachmen Catalina Legacy Edition travel trailer 333FKTS highlights:
- Rear Gear Rack
- Mid-Bunkroom
- Triple Slides
- Walk-In Pantry
- Exterior Camper Kitchen
- Dual Entry Doors
Your whole crew will love camping in this triple slide out travel trailer! The front kitchen includes generous counter space, two pantries, with one being a walk-in, plus a work station if you need to telecommute. The large slide out includes a sofa and booth dinette where you can relax, eat, and even sleep guests who aren't staying in the mid-bunk room. Here, you'll find slide out double-size bunks, convenient bunk storage, and overhead shelves to keep this space neat and clean. A full bath with a 36" x 30" shower will let you clean up each day, and the rear private bedroom will have you feeling right at home. There is an RV queen bed slide out here, along with dual nightstands, and a spacious wardrobe with mirrored doors for a more residential look. And don't overlook the exterior with its ample storage space, 21' awning, plus a camper kitchen with a mini refrigerator and griddle!
Each Catalina Legacy travel trailer by Coachmen is constructed with a cambered structural steel I-beam frame for added strength and support, plus an enclosed and fully sealed corrugated underbelly to extend your camping season. There is also a seamless Alpha roof membrane, R-7 insulation throughout, full length frame outriggers, plus many more durable construction materials. You will love the 6' 9" interior height, along with Congoleum woodplank linoleum flooring, seamless Thermofoil countertops, and hard valance window treatments. Choose a Catalina Legacy today!
Have a question about this floorplan?Contact UsSpecifications
Sleeps 9 Slides 3 Length 38 ft 5 in Ext Width 8 ft Ext Height 11 ft 3 in Int Height 6 ft 9 in Hitch Weight 1256 lbs GVWR 11000 lbs Dry Weight 9336 lbs Cargo Capacity 1664 lbs Fresh Water Capacity 38 gals Grey Water Capacity 74 gals Black Water Capacity 30 gals Furnace BTU 35000 btu Number Of Bunks 2 Available Beds RV Queen Refrigerator Type GE Stainless 12V Refrigerator Size 10.7 cu ft Cooktop Burners 3 Shower Size 36" x 30" Number of Awnings 1 LP Tank Capacity 20 lbs Water Heater Capacity 6 gal Water Heater Type Gas/Electric DSI AC BTU 13500 btu Awning Info 21' Electric w/Multicolor LED Strip & Remote Axle Count 2 Number of LP Tanks 2 Shower Type Standard Electrical Service 30 amp Similar Travel Trailer Floorplans
Sorry, we're unable to find any results for this search right now. Please call or text us at 860-621-8983 to find out when new inventory is arriving. Check back frequently for updates or try an expanded search. Thank you.
Hemlock Hill RV is not responsible for any misprints, typos, or errors found in our website pages. Any price listed excludes sales tax, registration tags, and delivery fees. Manufacturer pictures, specifications, and features may be used in place of actual units on our lot. Please contact us @860-621-8983 for availability as our inventory changes rapidly. All calculated payments are an estimate only and do not constitute a commitment that financing or a specific interest rate or term is available. We make every effort to ensure accurate information is provided. All prices, specifications, equipment, technical data, photographs and illustrations are subject to unintentional error, or change, without notice. Prices are based on units picked up at the dealership and do not include dealer prep fees, taxes, tags, license fees, finance charges, $699 documentation charges, or other fees required by law. To ensure the most accurate product information please contact one of our sales managers. Monthly payments are approximate, available to qualified buyers and are subject to credit approval. Exact payment terms are based on credit history and will vary by person, (estimated monthly payment terms and interest rates can be found by contacting our Finance Manager).
Manufacturer and/or stock photographs may be used and may not be representative of the particular unit being viewed. Where an image has a stock image indicator, please confirm specific unit details with your dealer representative.




